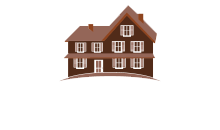Bungalow
20, Rue Joseph-Albert-Morin, Saint-Jean-sur-Richelieu J2X 5S1
Help
Enter the mortgage amount, the amortization period and the interest rate, then click «Calculate Payment» to obtain the periodic payment.
- OR -
Specify the payment you wish to perform and click «Calculate principal» to obtain the amount you could borrow. You must specify an interest rate and an amortization period.
Info
*Results for illustrative purposes only.
*Rates are compounded semi-annually.
It is possible that your payments differ from those shown here.
Description
Découvrez ce magnifique plain-pied situé dans un quartier prisé de St-Jean. Cette maison spacieuse comprend 4 chambres à coucher, parfaite pour accueillir une famille. Le sous-sol, aménagé, offre un espace fonctionnel idéal pour un adolescent ou un parent, garantissant intimité et confort. Profitez également de l'extérieur agrémenté d'arbres fruitiers et d'un ensemble de 15 variétés de fruits et de fines herbes vivaces, vous permettant de savourer les plaisirs du jardinage et d'une alimentation fraîche.
Description sheet
Rooms and exterior features
Inclusions
Exclusions
Features
Assessment, Taxes and Expenses

Photos - No. Centris® #10408955
20, Rue Joseph-Albert-Morin, Saint-Jean-sur-Richelieu J2X 5S1
 Frontage
Frontage  Frontage
Frontage  Frontage
Frontage  Kitchen
Kitchen  Kitchen
Kitchen  Kitchen
Kitchen  Dining room
Dining room  Living room
Living room Photos - No. Centris® #10408955
20, Rue Joseph-Albert-Morin, Saint-Jean-sur-Richelieu J2X 5S1
 Dining room
Dining room  Staircase
Staircase  Living room
Living room  Bedroom
Bedroom  Primary bedroom
Primary bedroom  Ensuite bathroom
Ensuite bathroom  Primary bedroom
Primary bedroom  Primary bedroom
Primary bedroom Photos - No. Centris® #10408955
20, Rue Joseph-Albert-Morin, Saint-Jean-sur-Richelieu J2X 5S1
 Bedroom
Bedroom  Bedroom
Bedroom  Bathroom
Bathroom 

 Family room
Family room  Family room
Family room  Family room
Family room Photos - No. Centris® #10408955
20, Rue Joseph-Albert-Morin, Saint-Jean-sur-Richelieu J2X 5S1
 Bedroom
Bedroom  Bedroom
Bedroom  Bedroom
Bedroom  Frontage
Frontage 

































